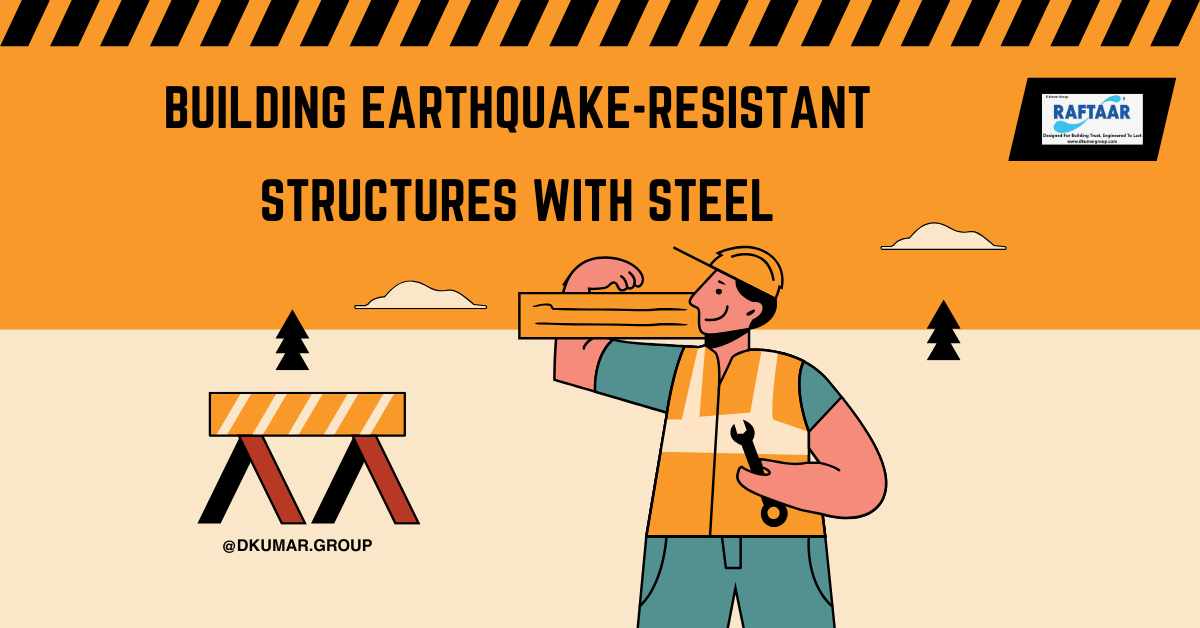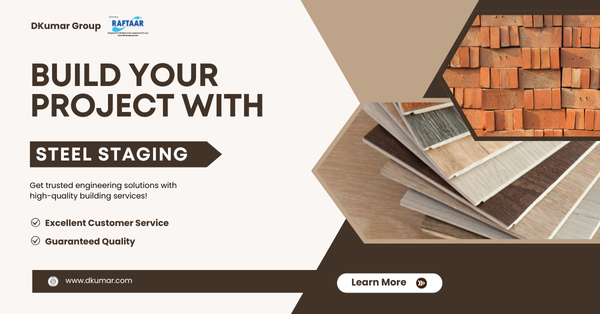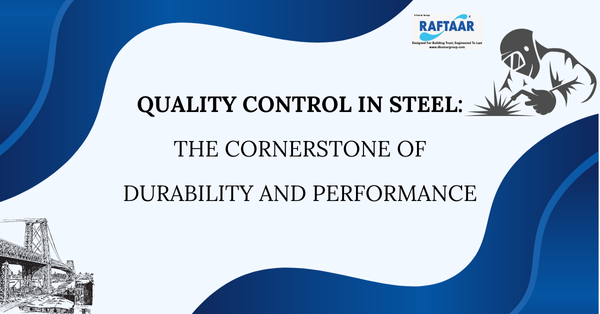Building Earthquake-Resistant Structures with Steel

Earthquakes are one of the formidable forces of nature, having the potential cause, widespread destruction, and loss of life. Being an unpredictable event, earthquakes can be devastating for the public, especially for people living in seismic zones and its consequences can be dangerous too.
Imagine the buildings crumbling around you and the Earth is shaking beneath your feet. Seems like a panic situation, right? This is exactly what people had to go through during earthquakes and the communities can take months or years to recover from the destruction caused by earthquakes.
It is certainly not possible to predict earthquakes every time, however, it is in our hands to take the precautionary measures to reduce the damage as much as possible. Hence, you should start by making sure the buildings or home you live in are safe. This is where steel comes in the picture.
With its exceptional strength and durability, steel offers a promising solution for constructing earthquake-resistant structures. In this blog, we will go through the importance of earthquake-resistant construction and the top five techniques which can be used to ensure your structures stand strong.
Benefits of Earthquake-Resistant Construction
Considering the destructive potential of earthquakes, it is essential to understand earthquake-resistant construction and stay in a home or building built on the same principle.
Earthquake-resistant construction involves designing and building structures that can minimize the risk of collapse and loss of life during earthquakes. This type of construction also helps in reducing the economic impact of earthquakes and facilitating a faster recovery process to save as many as possible.
Key Elements of Earthquake-Resistant Construction
- Site Selection: Choosing a suitable site for construction, such as a location with stable ground, is essential to ensure safety during earthquakes.
- Foundation Design: A strong and stable foundation is essential for earthquake-resistant structures. Consider using deep foundations to provide support in unstable or soft grounds.
- Structural Design: Structural design is another element to focus on while building earthquake-resistant structures. The structural design of a building should be in a way that it can withstand seismic forces. Consider using techniques such as installing base isolation or bracing systems. We will discuss these techniques in detail later in the blog.
- Material Selection: Choose materials which have great strength and neur to ensure the overall safety. Such materials include steel, reinforced concrete or engineered wood products.
- Code Compliance: Do not forget to adhere to building codes and standards that address earthquake-resistant construction as these quotes provide guidelines for designing and constructing safe structures.
Key Techniques for Earthquake-Resistant Steel Structures
Use Ductile Steel: A Vital Component in Construction
Ductile steel is a type of steel that is capable of undergoing significant deformation without breaking. This means that ductile steel can bend a change of shape under extreme pressure without breaking. This makes the ductile steel a major component for building earthquake-resistant structures.
Ductile steel comes with unique properties, which allows it to absorb and dissipate energy during earthquake or seismic events. This reduces the risk of structural failure and the chances of buildings to fall down.
Some of the key properties of ductile steel includes:
- Yield strength: The dutile seal comes with extreme yield strength, which means it can handle extreme pressure before starting to get the deformed.
- Ultimate strength: Ductile steel also comes with ultimate strength, which means it can handle the maximum stress which a material can withstand before failing.
- Ductility and Toughness: Ductile steel holds the ability to undergo major formation without fracturing or breaking. This property helps a lot during earthquakes as it can allow the building to withstand the intense shaking, which happens during seismic events.
Incorporate Cross Bracing
Cross bracing is a structural system that is widely used in constructing earthquake-resistant structures, specially in seismic zones. This technique works by forming triangles within the structures to provide lateral stability and distribute the late loads evenly throughout the structure. This prevents the collapsing of buildings during the extreme forces of an earthquake.
Cross bracing is considered a cost-effective way to improve the structure of building as it is easy to incorporate into the design and the construction process without adding significant materials and additional costs.
Cross bracing can be of different types which can be used during the construction of a building. Some of the common types include:
- Diagonal Bracing: This involves a single diagonal component connecting to opposite corners of a rectangular frame, more of like a room or hall.
- K-Bracing: This involves two diagonal components arranged in a K-shaped pattern. This particular type of cross bracing provides greater stability to the structure and resistance to lateral loads.
- X-Bracing: This involves two diagonal components arranged in an X-shaped pattern. This particular type of cross bracing is highly effective in resisting torsional forces, which usually occurs during earthquakes.
Install Base Isolators
Base isolators are a type of seismic protection system that are typically installed between the base of the building and the supporting soil or surface. By isolating the building from the shaking surface, the forces transmitting to the structure of the building can be reduced, thereby significantly reducing the risk of damage.
Base isolators consist of flexible elements that allow the building structure to move horizontally during an earthquake and minimize the vertical movement. Base isolators are known to provide comfort to occupants as they reduce the shaking which is felt during earthquakes.
Apart from this, they act as a cost-effective solution in the long run as after installing the base isolated once, you can reduce the need for costly repairs every time any seismic event occurs.
Base isolators can be of different types which can be used during the construction of a building. Some of the common types include:
- Rubber Base Isolators: This involves a layer of rubber fixed between two steel plates like a sandwich.
- Lead-Rubber Base Isolators: This involves a layer of lead incorporated within the rubber which helps to improve the performance of isolators under major seismic events.
- Friction Pendulum Base Isolators: This involves a friction interface between a concave surface and a convex surface to provide isolation. This type of isolators can be complex and expensive to install, however, they can provide high levels of isolation.
Implement Shear Walls
Shear walls are structural elements, designed to resist lateral loads, usually caused by earthquakes. They are constructed as vertical walls that are usually stiffer than normal walls and the rest of the structure.
Shear walls are constructed of material such as concrete, steel, or masonry and designed in a way that it can reduce the horizontal forces that can cause the building to collapse, ensuring the safety of the occupants.
While constructing shear walls, it is essential to consider its design to ensure that they can resist lateral loads effectively. Some of the major considerations include:
- Size and Configuration: The thickness and height of shear walls depends on the specific requirements of the building and the intensity of the seismic hazard level of the location. However, shear walls should be adequately sized so that it can reduce the expected lateral loads.
- Location: The location of shear walls should be chosen in such a way that it should provide the maximum amount of lateral stability. Shear walls are usually located at the perimeter of a building or along internal walls.
- Connections: The connections between shear walls and the rest of the structure should be carefully designed to ensure that the shear walls can effectively transfer the lateral loads.
- Materials: Always make sure that the material used for building shear walls is strong and endurable, such as concrete, steel, or masonry.
Optimize Load Distribution
Load distribution is the process of ensuring that weight and forces acting on a structure are evenly distributed throughout the structure and its components. This process is essential for the stability and safety of the structure as uneven distribution of loads makes certain parts of the structure experience excessive stress and leave the others underutilized.
This leads to structural failure and increased damage during seismic events. Even distribution of loads also helps in reducing the overall cost of construction as by designing structures with efficient road distribution, the amount of materials required can be minimized.
There are certain strategies which you can follow to distribute loads evenly throughout a structure. Some of the common strategies include:
- Symmetrical Design: By designing structures with a symmetrical layout, it is easy to ensure that loads are distributed evenly.
- Structural Analysis: It is a process of using mathematical models to evaluate the stresses of forces acting on a structure. By conducting structural analysis, which part of the design is experiencing more load and can take the necessary steps to re-distribute the force.
- Material Selection: The choice of materials also play a major role in load distribution. Always consider materials which are more ductile and can absorb and distribute better than others, like steel.
- Redundancy: This refers to the use of multiple load-bearing parts in a structure. Redundancy helps in ensuring that the structure will be stable, even if one or more components fail in the structure at any point of time.
Conclusion
Building earthquake-resistant structures with steel requires a combination of careful planning, high-quality materials, and advanced engineering techniques. It is important to understand earthquake-resistant construction which involves building structures in a way that the loss of life and the risk of damage is minimum.
By incorporating the key techniques mentioned in this blog, the engineers can significantly improve the seismic resilience of buildings. The key techniques include:
- Use Ductile Steel
- Incorporate Cross Bracing
- Install Base Isolators
- Implement Shear Walls
- Optimize Load Distribution
This particular field within the construction industry that focuses on building earthquake-resistant structures is constantly evolving and there is a high need for continuous development to improve the understanding and better planning to design safer and more resilient structures.
So, are you ready to take action to protect your community from earthquakes? Connect with DKumar today for all your queries and to figure out how we can contribute to your projects. Let’s take a step together to build a safer future!




